
Beds: 4 | Baths: 3 | 2,361 sq.ft. | details




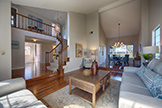


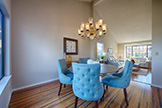



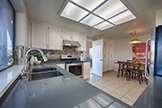
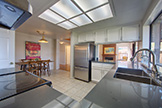






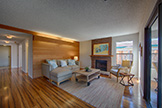































Union City Real Estate
Union City Real Estate Trends

real-estate-union-city.com

Beds: 4 | Baths: 3 | 2,361 sq.ft. | details



















































